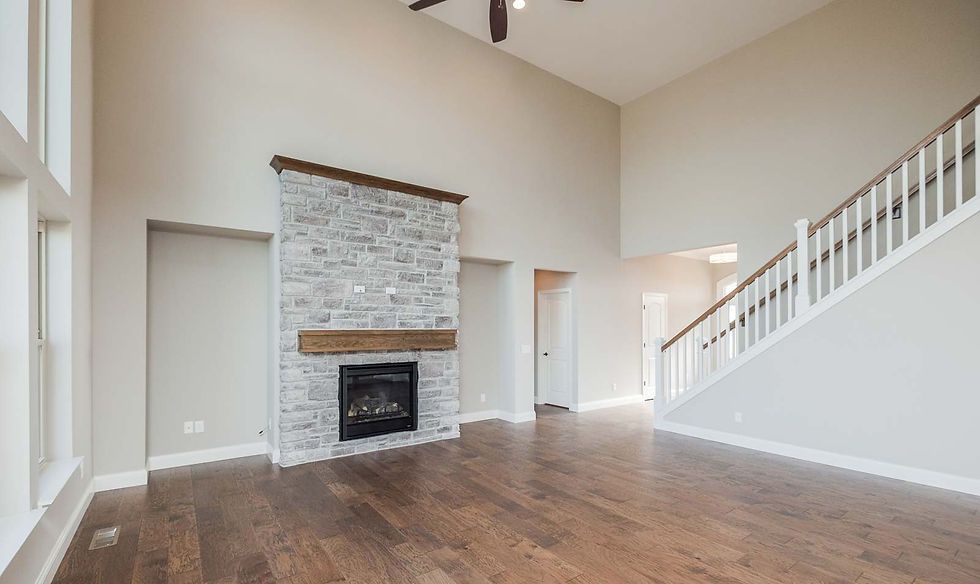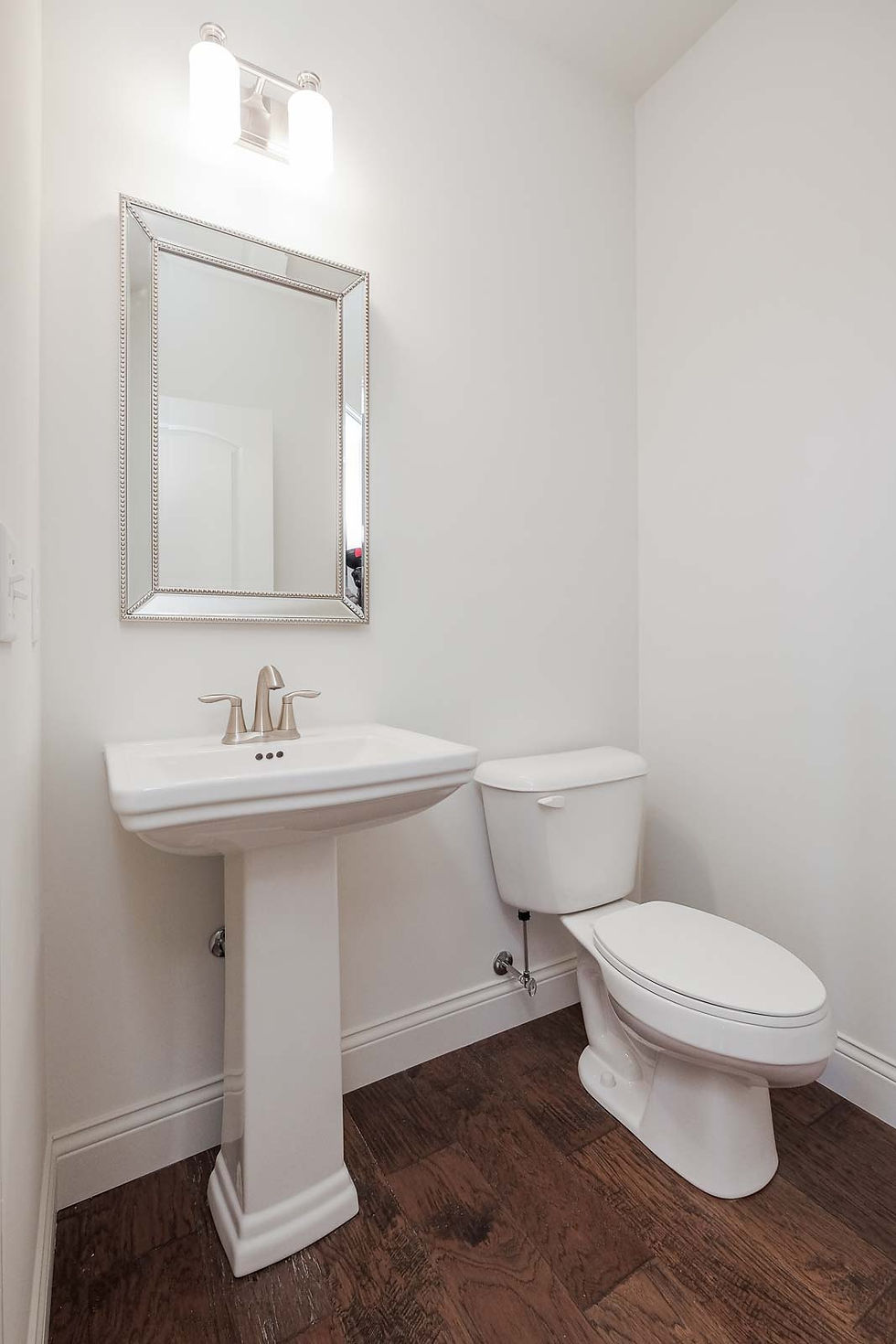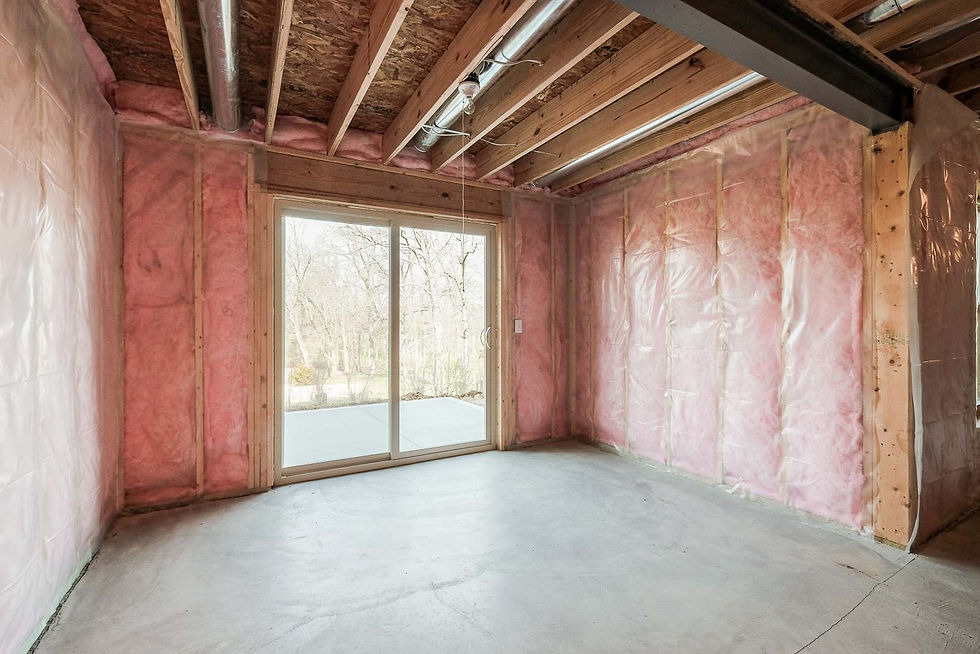top of page
The Kingston - Stonemoor


The Kingston is our story and a half floor plan. This featured home was built as an inventory home in our Stonemoor Community. The front elevation is a ranch style however, as you enter the home you will see an additional floor visible from the grand two story great room. This open floor plan and layout is perfect for a family of any size. Notice the custom touches added to this home including the trey ceiling with custom wood planks and crown, stone fire place with a wood mantel, custom moldings surrounding the doors, custom cubbies in the mudroom, custom wooden spindles, custom shower and more! Prepare to be astonished with this home and with the community of Stonemoor.


















Backyard
















bottom of page