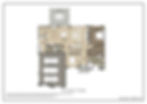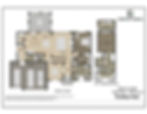Featured Floorplans
Click on Pictures and scroll to view elevation options and black floor plan.





Hawthorne

Side Entry Garage at Hawhtorne


Hawthorne
The Kingston
1.5 Story Floorplan
This is a unique story and a half floor plan. This amazing floor plan will wow you when you walk in the door. This home has a two story great room with open floor plan. A unique office off the back of the home and a spacious mud room with cubbies to organize. A perfect use of space!

Hawthorne

Side Entry Garage at Hawhtorne


Hawthorne
The Kingston II
1.5 Story Floorplan
This is a unique story and a half floor plan. This amazing floor plan will wow you when you walk in the door. This home has a two story great room with open floor plan. A unique office off the back of the home and a spacious mud room with cubbies to organize. A perfect use of space!











The Windsor
1.5 Story Floorplan
The Windsor plan is sure to be a favorite 1.5 story home. This open floor plan home holds a large kitchen with oversize island sure to please the home baker or entertainer in all of us. Storage problems end here with the innovative floor plan. The upstairs has many different options to suite all the needs for the rest of the family.

